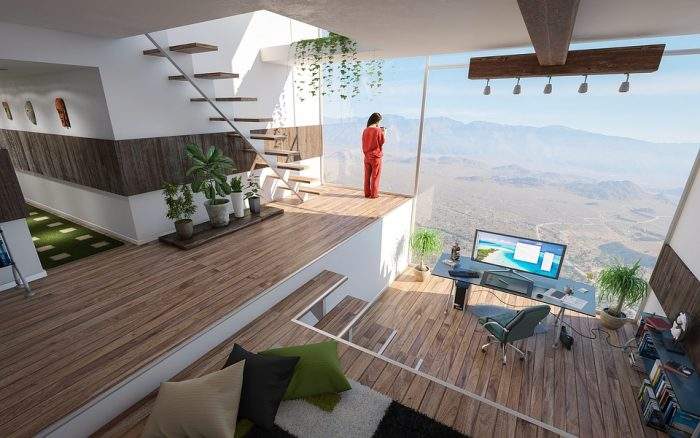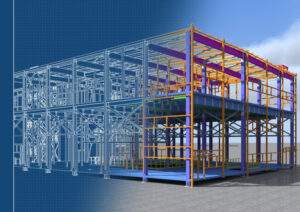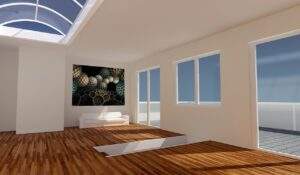How Can Architecture And Design Affect Productivity Of Employees?

A considerable amount of research has been done on increasing employee motivation and productivity. There have been theories about increasing communication, providing soft skill training, giving employee recognition, etc. Increasing productivity of employees is today one of the key concerns of any organization because low productivity directly correlates to financial impact. With more people working from home currently, there will be significant adjustments once the people actually start to go back to work. It is now more than ever apparent that the cubicle style of working out will simply not cut out.
The question arises about what changes can be made in the traditional working spaces to increase the employee’s motivation and productivity. Below we offer some ideas to elevate office design and also state how modern technology like BIM Services, Scan to BIM Services, could be beneficial in the redesigning process.
1. Layouts:
The location of the office is important and there are a few things employees perhaps do consider before choosing a job in a particular location like the connectivity, access to public transport, close by amenities like restaurants, shops, or outdoor seating areas, etc. However, more than that there is the importance of layouts. Right from the reception area to the actual working space the whole environment needs to be properly monitored. The offices can have high ceilings and the option for more natural daylight. There can be cluster flexible workstations that allow the staff to work more dynamically as a team. Each station could have sit or stand capabilities and the workstations could be movable so team members could move from one place to another. It might also help to create informal gathering spaces carved into office environments to provide visual or spatial breaks. It is important to get an exact look and feel of the place before the construction begins. It is here BIM Architectural Services could be beneficial for office managers and owners looking to gain an idea about the completed office layout. It can also be combined with virtual reality, rendering, etc. to provide almost a realistic viewing of the architect’s design intent. Moreover, with COVID19 a lot of offices may need to change their layouts in order to follow the social distancing norms. Here, with Scan to BIM, it is also possible to get an exact office layout with as condition and then make the required changes.
2. In-door Jungles:
In one study Harvard University found that the existence of plants almost doubles the occupant’s cognitive function test scores. That is perhaps the underlying theory behind in-door jungles. This is perhaps why major MNC’s with large office areas are looking to incorporate living trees and plants into the building. Apple has approximately planted around 10,000 trees across their new campus in California. Plants can go a long way in making the employees feel healthier, less stressed and more creative ultimately increasing productivity.
It is not always possible for smaller companies to actually have in-door jungles but they can incorporate more plants into their designs. Another way is to actually place seats and tables outside allowing them to work in a more comfortable and a different environment.
3. Air and Light:
Along with nature there are various studies which focus on the effect of lighting on one’s moods and thus by extension productivity. An average employee in UK would spend 8 hours a day inside the office and by bringing natural and warm lighting inside could be quite beneficial. Lights could affect eyestrain, headaches and blurred vision which could all lead lower concentration and productivity levels. The best solution would be to bring natural light inside and to create designs with maximum exposure to sunlight. It means having large windows and open layouts where the light can pass. Even the desks should be placed adjacent to the window instead of opposite to one which could reduce intensity and glare. Even the color of the lights could make a difference, with the color temperature of computer screen the best option would be yellow lights instead of white lights.
The flow of air and having the right temperature also makes a difference in employee concentration and retention levels. A study from Cornell found that employees made 44% more mistakes when the temperature was not optimal. The flow of air should be controlled and monitored throughout the rooms. The air vents should be placed strategically throughout the room so that hot and cold air is evenly distributed to all corners and there are no cold or hot spots. Here, again MEP BIM can be used to ensure that exact location of the vents and simulation can help measure the flow of air. The 3D model allows to ensure that there are no clashes in the design and to extract construction documentation which would ensure a smooth onsite construction process.
Conclusion:
The above mentioned design alternatives are not very difficult or expensive for employers to implement. A lot of them in fact could end up being cost effectively directly in short run like reduced construction cost. It could also have more indirect and long term benefits like reduced cost of energy consumption or higher financial impact of increased productivity. Overall a happy and satisfied employee could provide the company a competitive edge to stay ahead of the competition.







