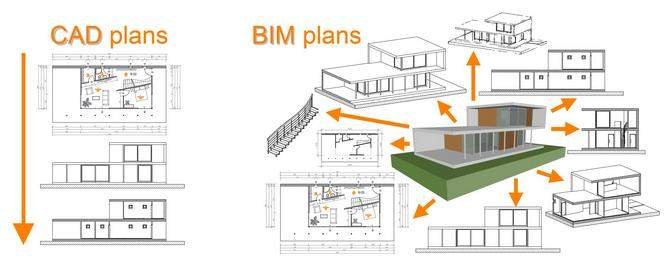Explore Top 5 Advantages of Using BIM over CAD

In the year 1957, Dr Patrick J Hanratty created the first numerical control system. It later came to be recognized as CAD. With the arrival of CAD the productivity along with quality of design improved. This tremendously benefitted the AEC industry. CAD replaced manual drafting which took great efforts by architects, engineers and designers in order to produce and constantly update construction drawings.
However with time the construction requirements also changed. More advancements were required in order to cater to the shortcomings of CAD. Thus BIM was introduced to perform various functions which could not be carried efficiently by CAD. In this article we will be looking at how BIM can be more advantageous over CAD, after understanding each of them respectively.
CAD
CAD stands for computer-aided design. As the name suggests it involves using software such as AutoCAD and AutoCAD LT. It is to create 2D drawings for buildings and structures. Construction drawings & drafting documentation created with CAD are more accurate as compared to manual drafting. They increase productivity which is essential for on-site construction. Drafting Services can also improve and streamline the workflow of AEC professionals. Especially when it comes to conceptual planning and small projects.
BIM
It is a process and methodology through which AEC professionals can work collaboratively on various commercial projects. It is done by utilizing an open cloud platform through a single shared resource (database). BIM can be used for the creation and management of data during the design, construction and operation process.
It integrates data from multiple disciplines in order to provide very detailed digital portrayals or representations. This provide enhanced visibility, important information pertaining to costs, sustainable options on AEC projects. It also provides other information that could help in better decision making. Two things lie at the core of BIM: collaboration and sustainability. BIM allows you to bring all designs, including CAD models, into a single database.
Advantages of using BIM over CAD
1. Collaborative Design Environment.
CAD allows information sharing through exchange of drawings and diagrams. However its scope is limited to design of simple graphic elements. Meanwhile BIM has a wider scope, which is not limited to visualization, but instead provides crucial information about each object simultaneously providing a platform for a shared database, which induces collaboration between all the parties involved in the project.
This is one of the key features of BIM technology that it not only provides real time information about each disciplines but also enables all the stakeholders to be in loop at all times. As changes are made in one of the areas they are automatically updated in corresponding fields’ which plays an important role in providing a collaborative environment, in turn preventing conflicts and ensuring clear communication.
2. Early Cost Estimation
The AEC industry has lately started realizing that it is better to take into account cost estimates right at the planning stage and how including the cost estimators would impact the overall process of construction and the life cycle of the project. BIM’s model based cost estimation (5D BIM) serves right to this purpose, it provides accurate cost estimations at pre construction stage itself, and hence there is no wastage of time on calculating estimates. This can be done through BIM tools; Autodesk’s Revit. Because of this, other estimators can be focused upon more such as risk assessment and construction assemblies.
3. Automated Clash Detection
Autodesk’s BIM 360 glue provides for automated clash detection as it allows coordination between contractors, architects, sub-contractors and engineers. So when there is any internal clash, MEP or external clash it can detect the same, without even having to be on site at the pre-construction stage itself.
If the AC duct clashes with the ceiling height or if the windows do not have enough clearance it can be resolved by the professionals before the problem physically appears. Clash Detection Services brings down the amount of rework considerably by detecting it well in advance, and also helps in avoiding last minute changes or added expenses. CAD undoubtedly provides 3D models, however it cannot account for clashes, if there arise any.
4. Avoids Delays
Delay in construction can be caused by multiple reasons. Re work is one of the main reasons which causes significant waste of time and money and hence causes delay. BIM services help in reducing construction errors, along with updating and synchronising designs automatically. Alongside, it provides accurate estimates with regards to time and cost, while ensuring productivity through early clash detection, and thus helps in avoiding delays.
5. Enhanced Productivity
BIM provides a digital representation of both physical and functional properties of a project. It provides a single database which stores all the information related to the building or structure. For eg. an elevator in the building will be represented along with its exact location, dimensions, time needed to build, cost estimation and even maintenance and installation instructions alongside of warranty notes.
Hence, it provides in depth or detailed information about each object in the construction building on a single shared database, so that there is no time wasted in updating the same information in different plans. Another key feature is that all the teams can simultaneously work on design and improvements in design at the same time and not one after the other. Thus it prevents miscommunication, conflicts and also saves time and money. It provides room to pay more attention to creativity and takes care of updating and synchronizing information for all stakeholders automatically.







